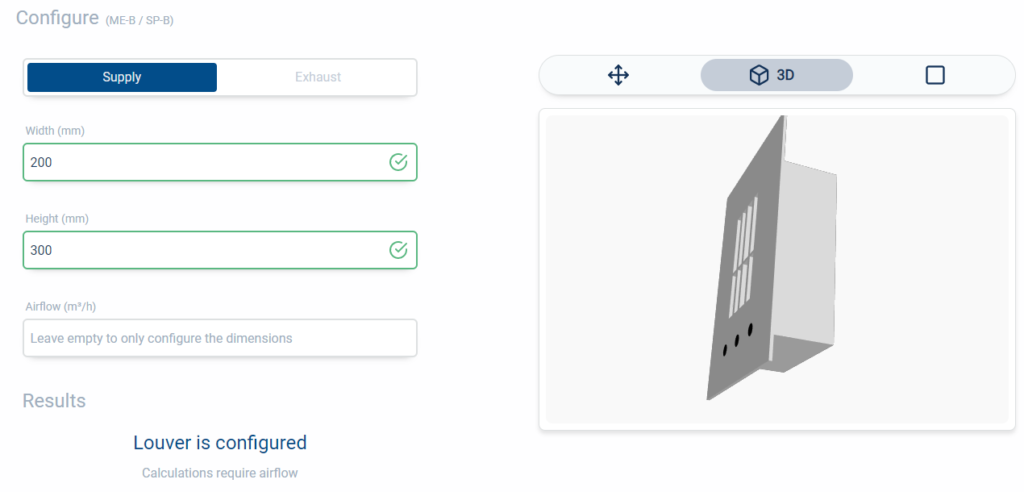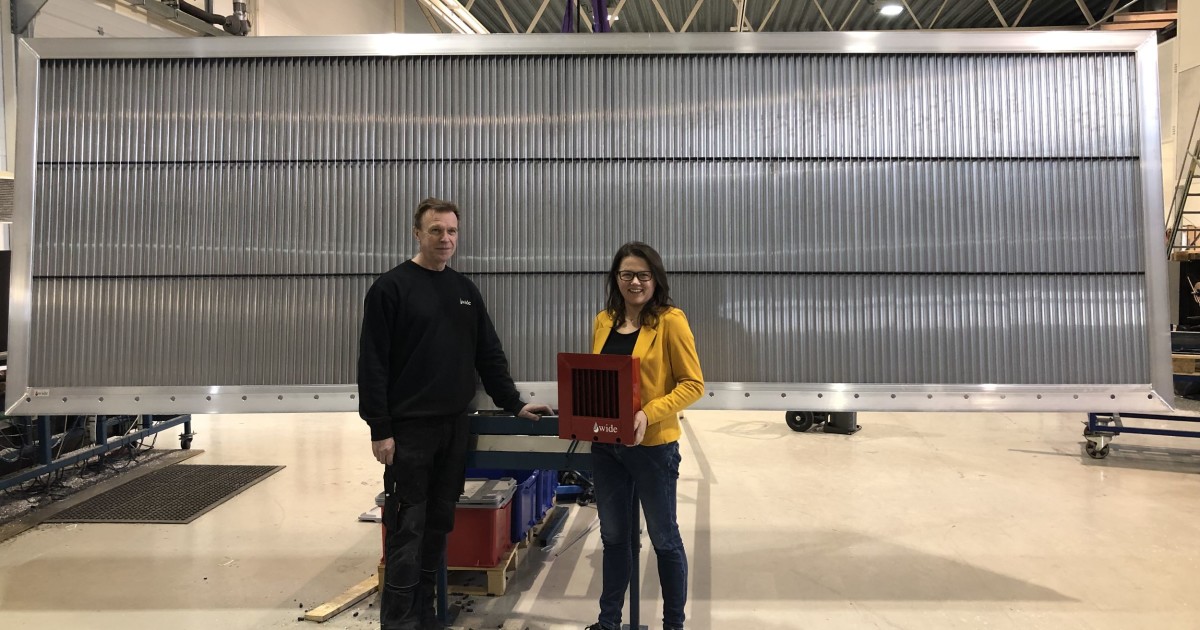If you need to calculate the required size of your ventilation louver, you can use MagiCAD for Revit.
What is MagiCAD?
MagiCAD is the world’s largest BIM. BIM stands for "Building Information Modeling" which makes it possible to digitally modulate a building.
Using the MagiCAD "Selection Tool", you can now even calculate the size, width, and height of your Wide louver and then download the drawing as 2-D or 3-D to your BIM model.
You can find Wide's MagiCAD for Revit at Autodesk's App Store.
The downloaded drawing has flange width of 55 mm. The ventilation louvers can be supplied with all flange widths, from no flange and up to 85 mm. The ventilation louver can also be supplied with double flange. Contact Wide and we make a 2-D or 3-D drawing on the louver you need.
You can use MagiCAD for Revit to:
– Determine the width and height of your ventilation louver.
– Air velocity information at the selected air flow, width, and height.
– Information on pressure drop at selected air flow, width, and height.
– You can download 2-D or 3-D drawing to your BIM model.
Alternatives to MagiCAD for Revit
If you do not have MagiCAD for Revit, you can use our Wide calculator. With this you can do the same as if you had had MagiCAD for Revit, except that you can not download the drawing. The Wide calculator can be found on the the www.widerista.no





